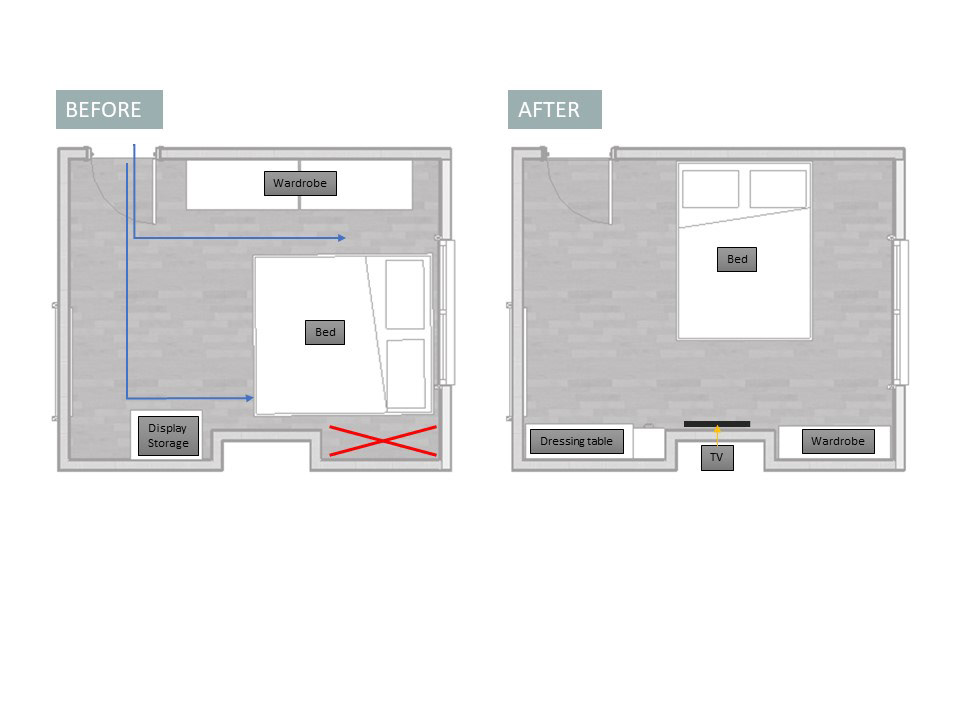A MASTER BEDROOM IN A COUNCIL HOUSE THAT NEEDED AN OVERHAUL TO MAXIMISE THE USE OF THE SPACE BY CHANGING THE LAYOUT AND IMPLEMENTING HIGH STREET FLATPACK FURNITURE TO FIT THE BUDGET
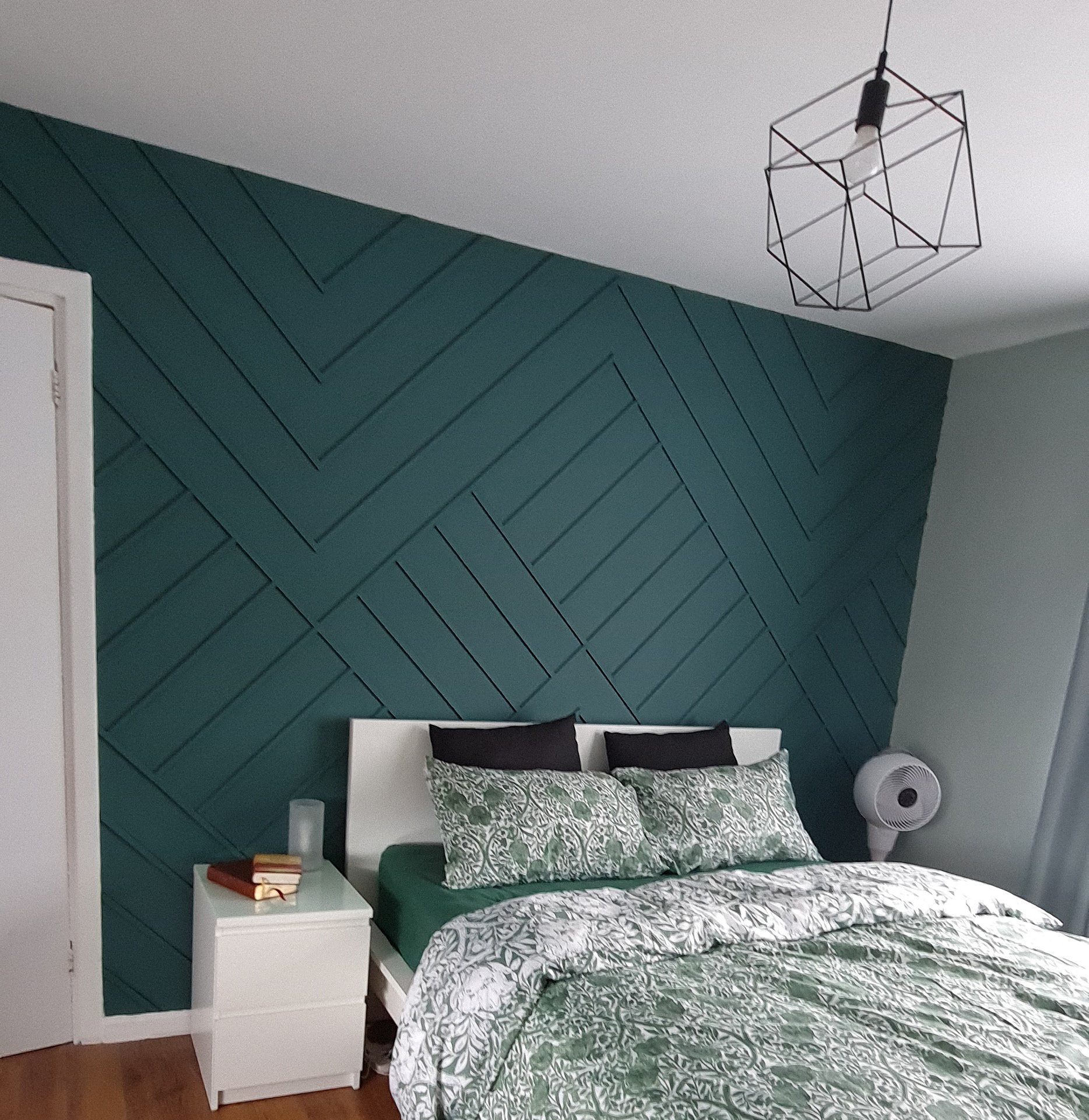
A feature wall was designed according to the vision of the client. The pattern and colour were carefully chosen together with the client, and we made sure to use the right materials to bring the centrepiece of the room alive.
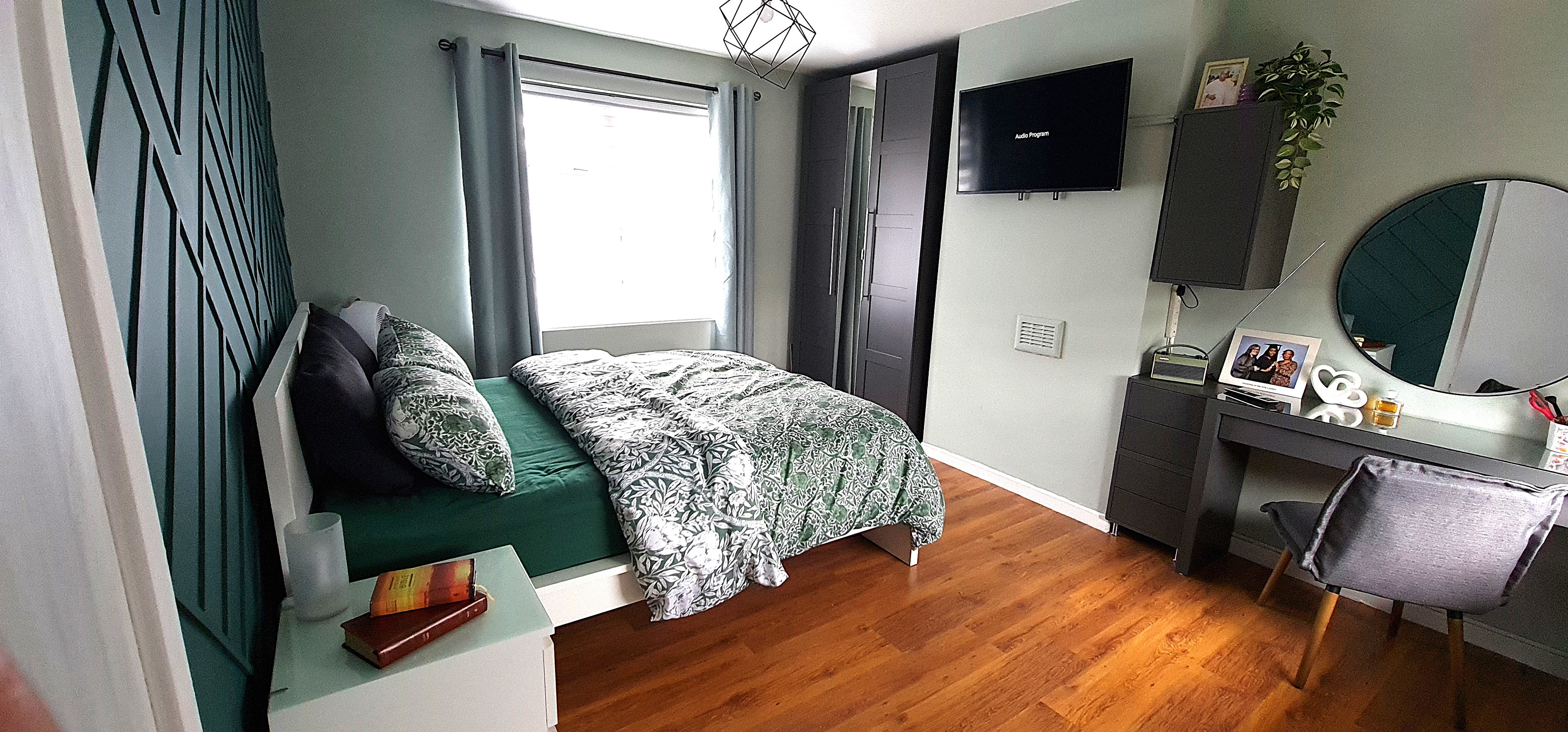
In this project, we could demonstrate quite well how you can play around with different furniture series of a high street brand and create a great overall design without any compromises. The balance of this furniture mix and match lays in the same colour and gives a feeling of belonging together as a unit.
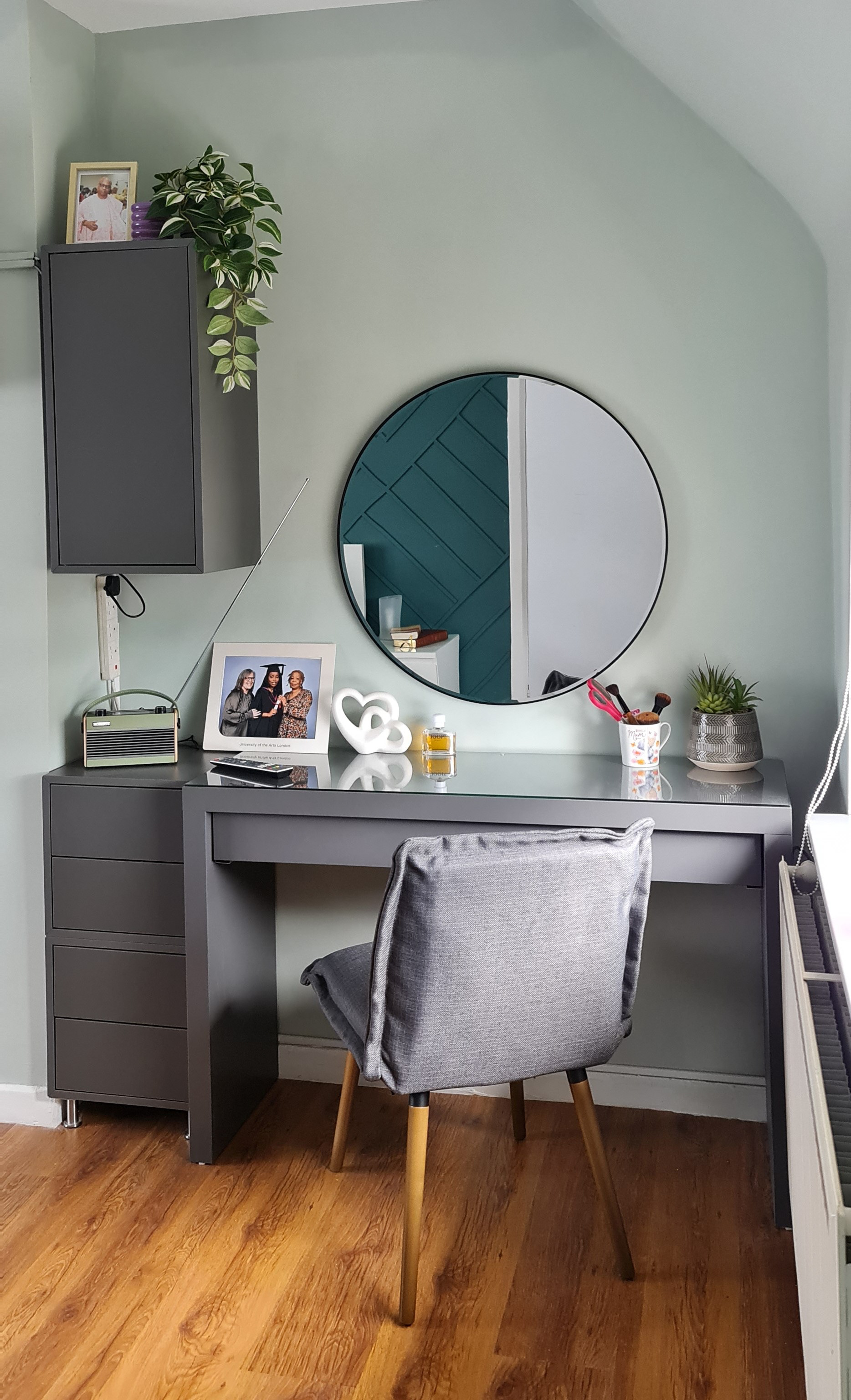
The dressing table has the perfect size for that corner of the space and provides a good amount of storage in its large drawer. As the client's demand was the need for additional storage linked to the dressing table, we were able to find the best solution for this section by adjusting the drawer unit to the same height as the dressing table and by adding a wall cabinet.
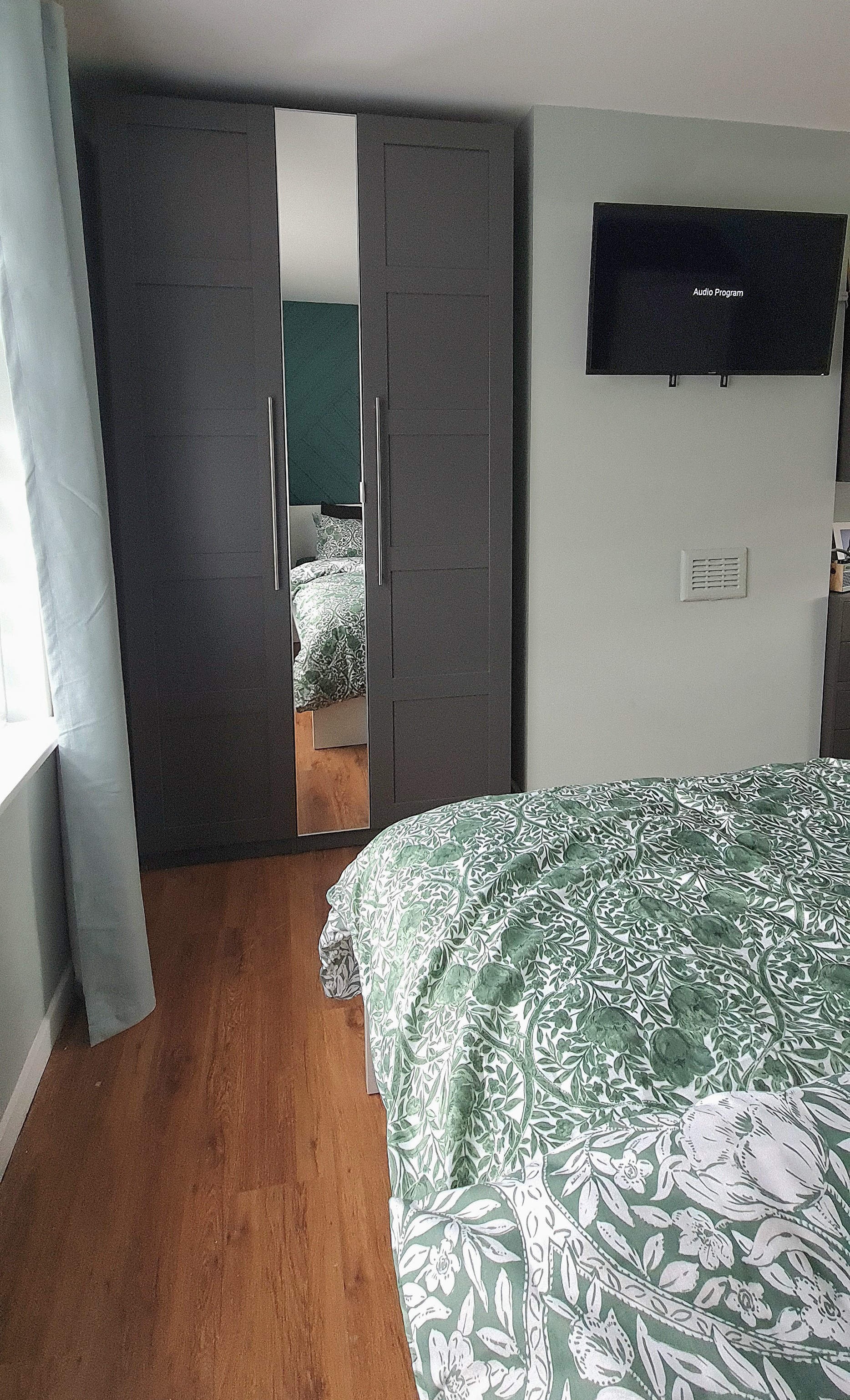
This wardrobe is customised to achieve the most efficient way of using the space with the maximum capacity for storage. We chose the tall and shallow version of the wardrobe frame for a smooth transition to the chimney chest wall, as a normal depth of 60 cm would have stuck out to far. The interiors are adjusted to the needs of the client with a mix of shelves, drawers, and a rail for hangers.
